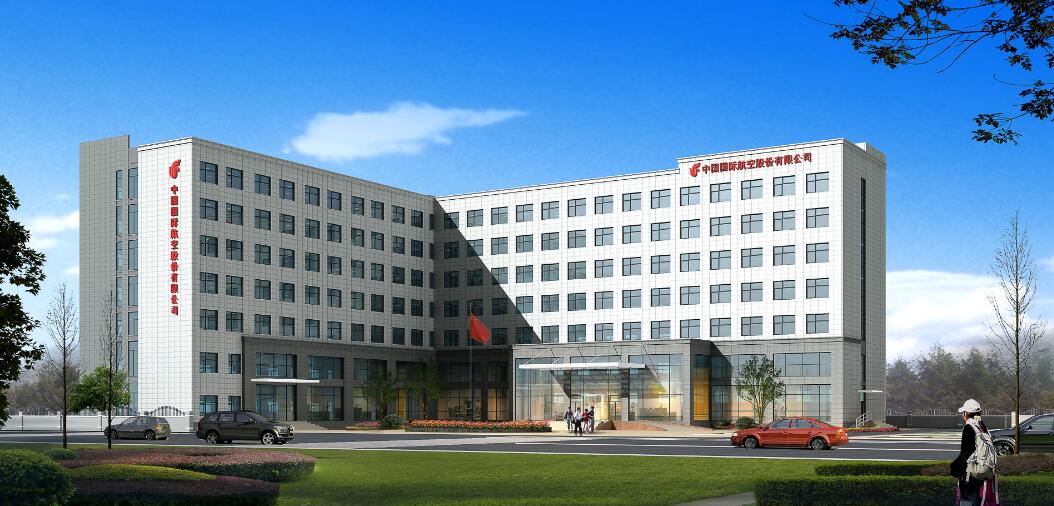
Time: 2014
Introduction: The planned building area of the project is 14.01mu. It is close to the urban main streets, well-arranged with rich changes. It also builds a harmonious office atmosphere to improve the value of the place.

Time: 2014
Introduction: The planned building area of the project is 14.01mu. It is close to the urban main streets, well-arranged with rich changes. It also builds a harmonious office atmosphere to improve the value of the place.